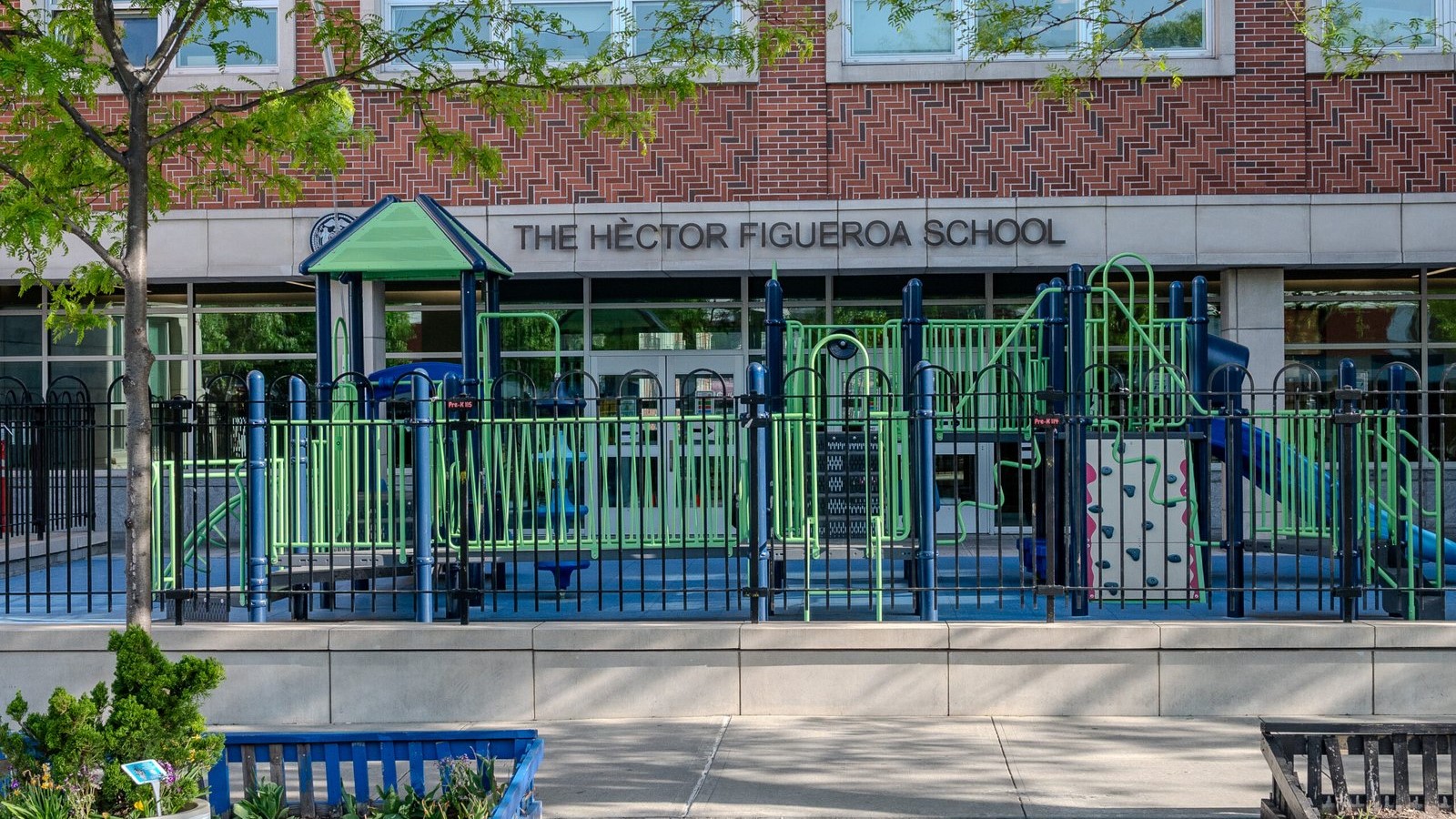
NYSCA PS 398
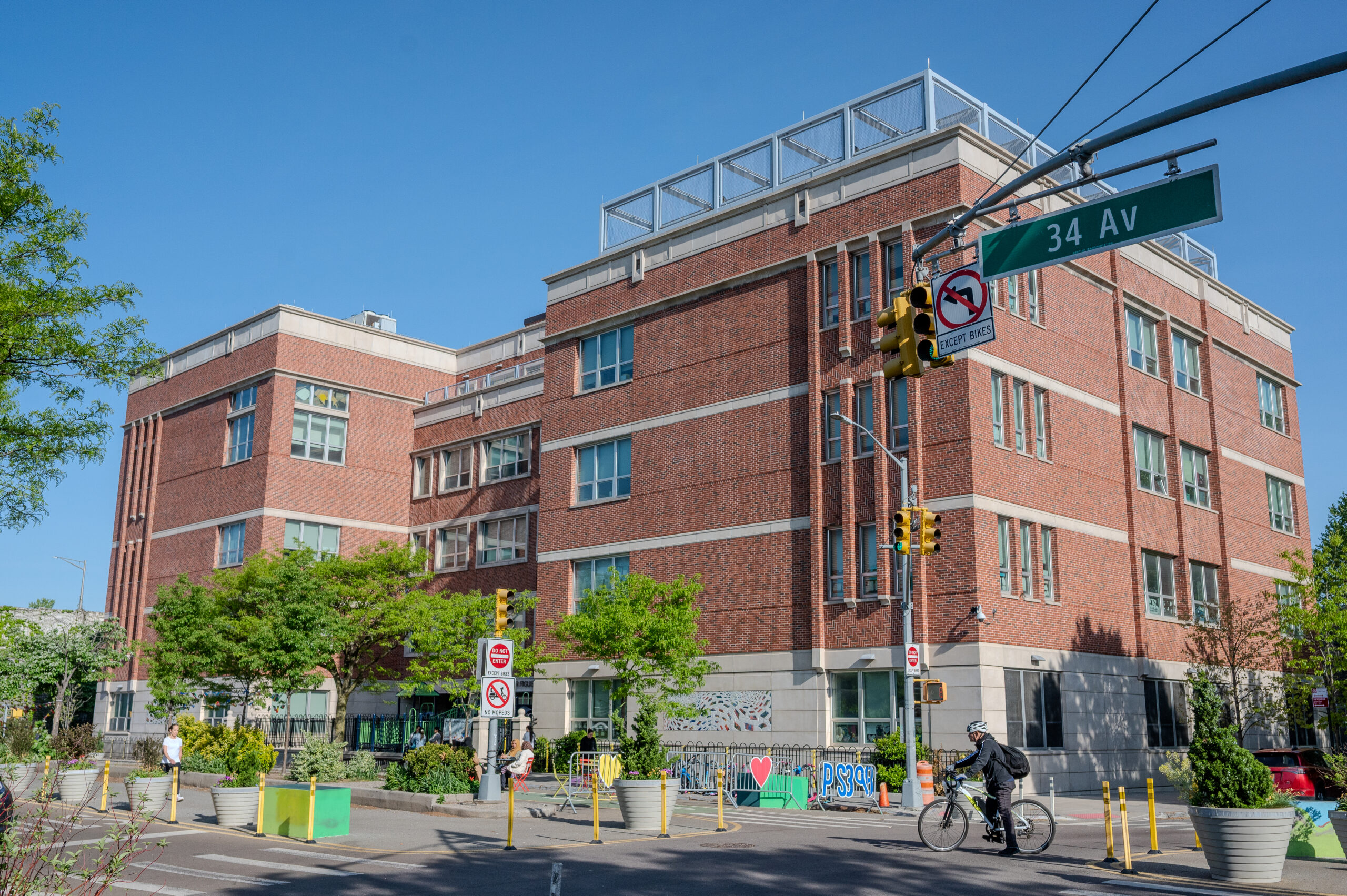
Project Description
The project involved construction of a new four-story school building. This new building included a partial cellar and a mechanical penthouse with a rooftop play area at the main roof level. At the cellar level, the building plan incorporated a water service and an electrical service room. The first floor level featured the main entrance at the street level, a cafeteria, kitchen, Pre-K classrooms, and a double-height entrance lobby with a connecting stair leading to the General Offices on the second floor. The second floor level incorporated academic functions, a nurse’s office, a General Office, and the Principal’s office. On the third floor, academic functions were included, along with the school library and the guidance office. The fourth floor level incorporated academic functions, a staff lunch/work room, and the Gymatorium. At the fifth floor level, the building plan included the Mechanical equipment room, the upper level of the gymnasium, and the roof top play area, which was enclosed with a steel frame and wire mesh at the perimeter and the roof. The building was organized with exit stairs located at the East and West ends, connected by a double-loaded corridor, and two elevators served all floors.
Construction Company
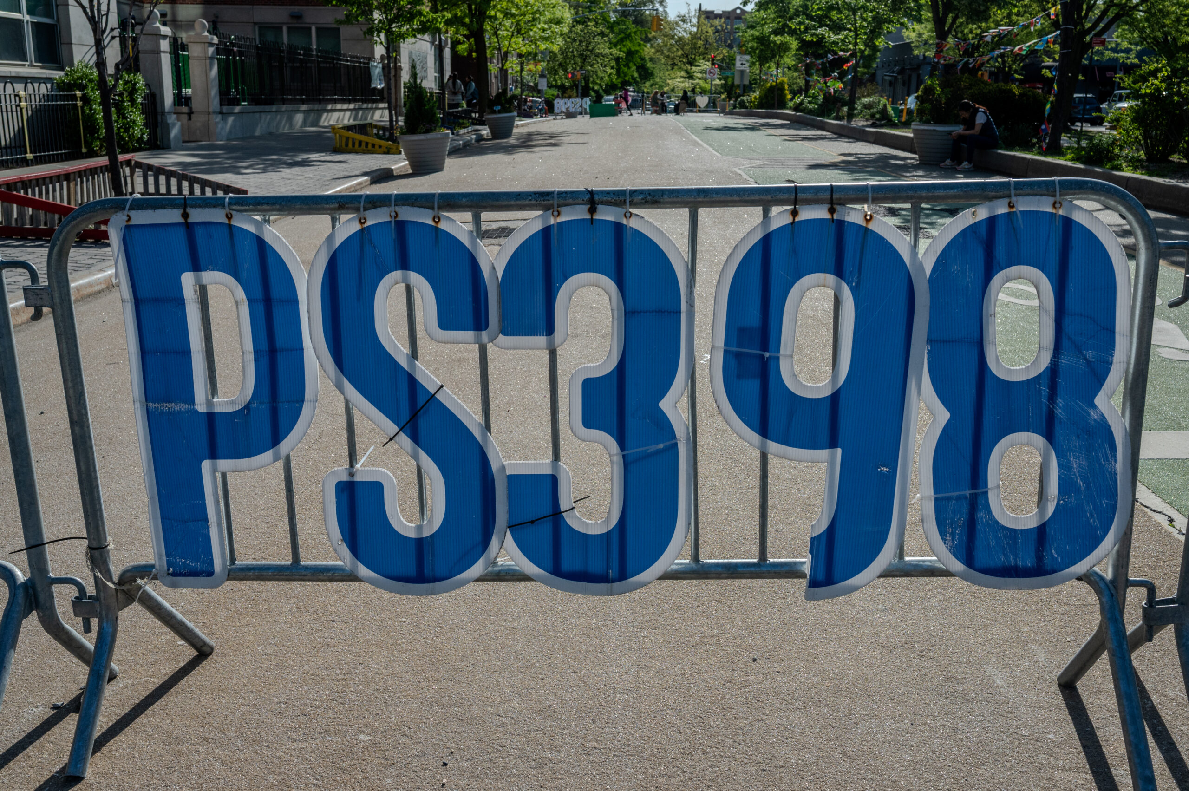
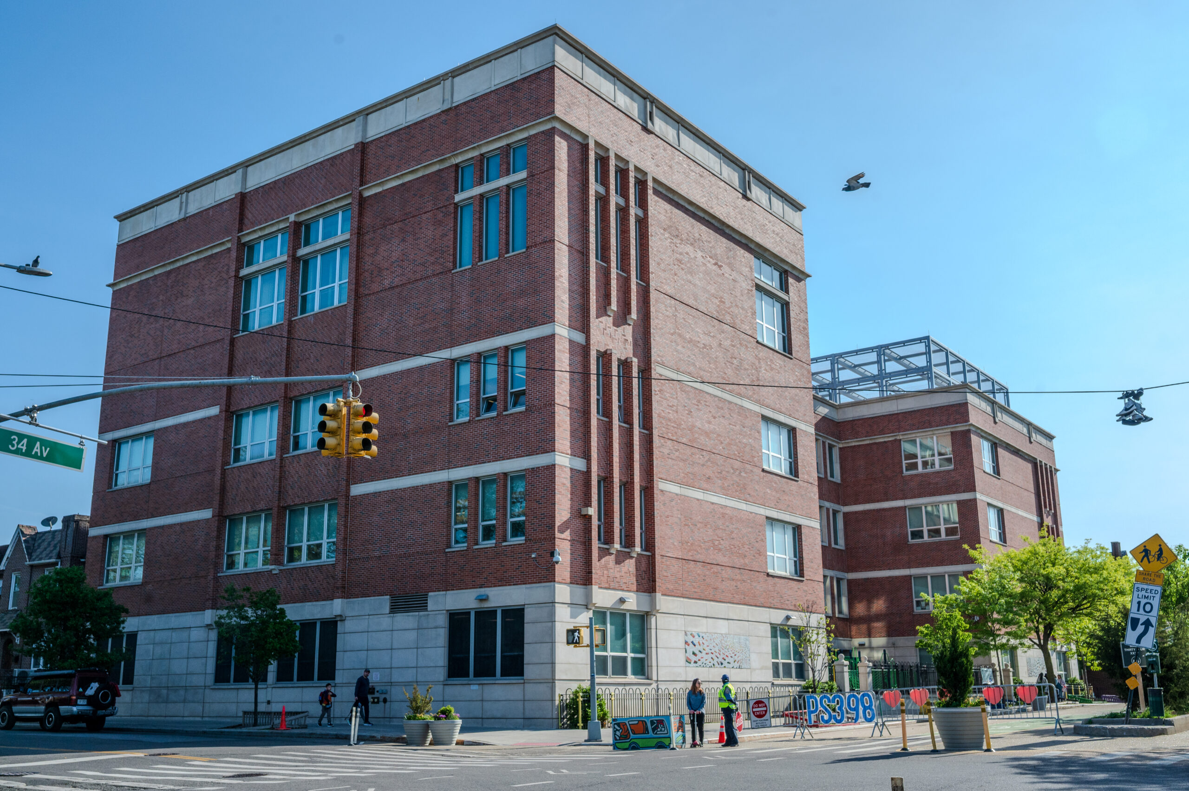

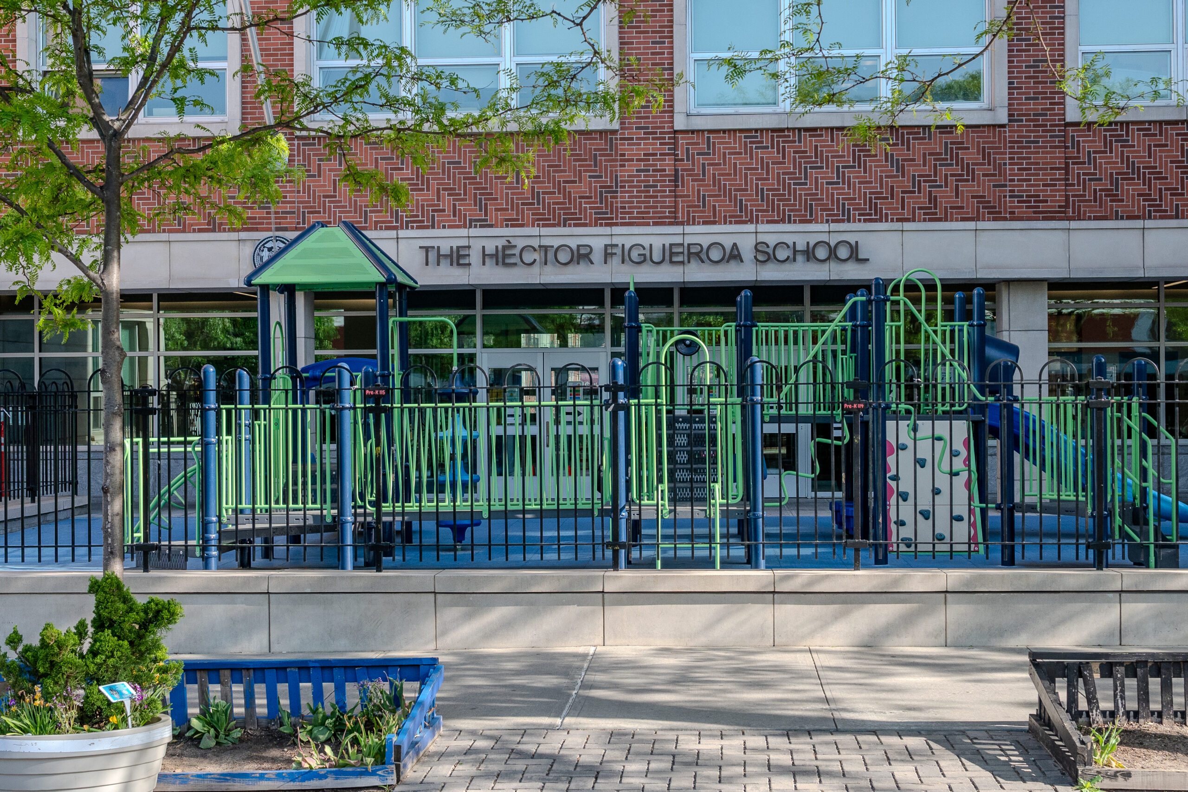
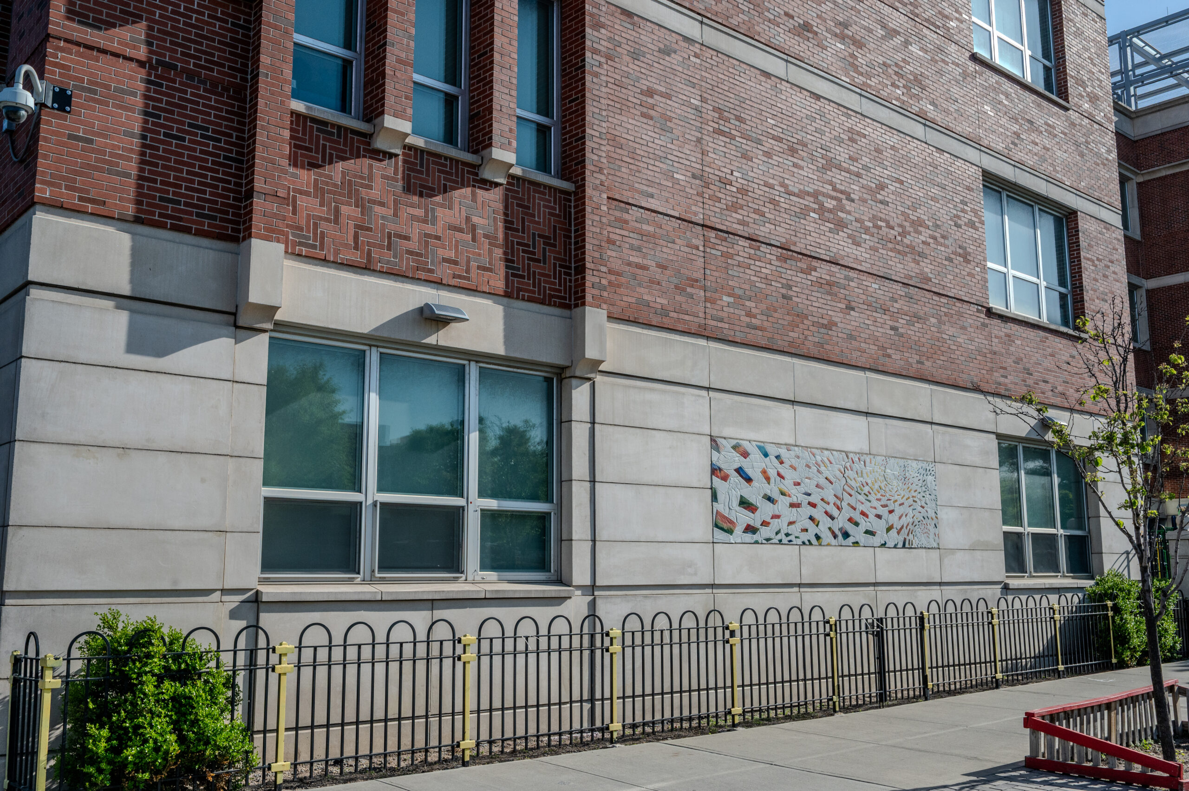
Project Info
Project Location
- 69-01 34th Ave, Queens, NY
Governing Agency
- NYSCA
Project Size
- $62,139,000
Project Start
- March-2017
Estimated Project Finish
- October-2019

