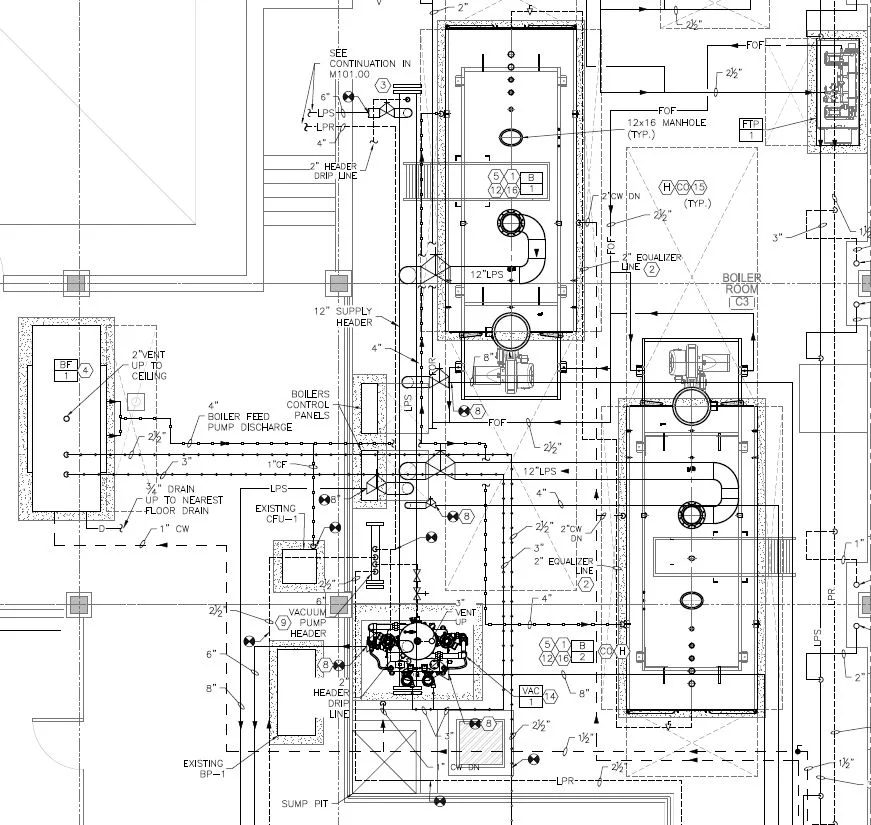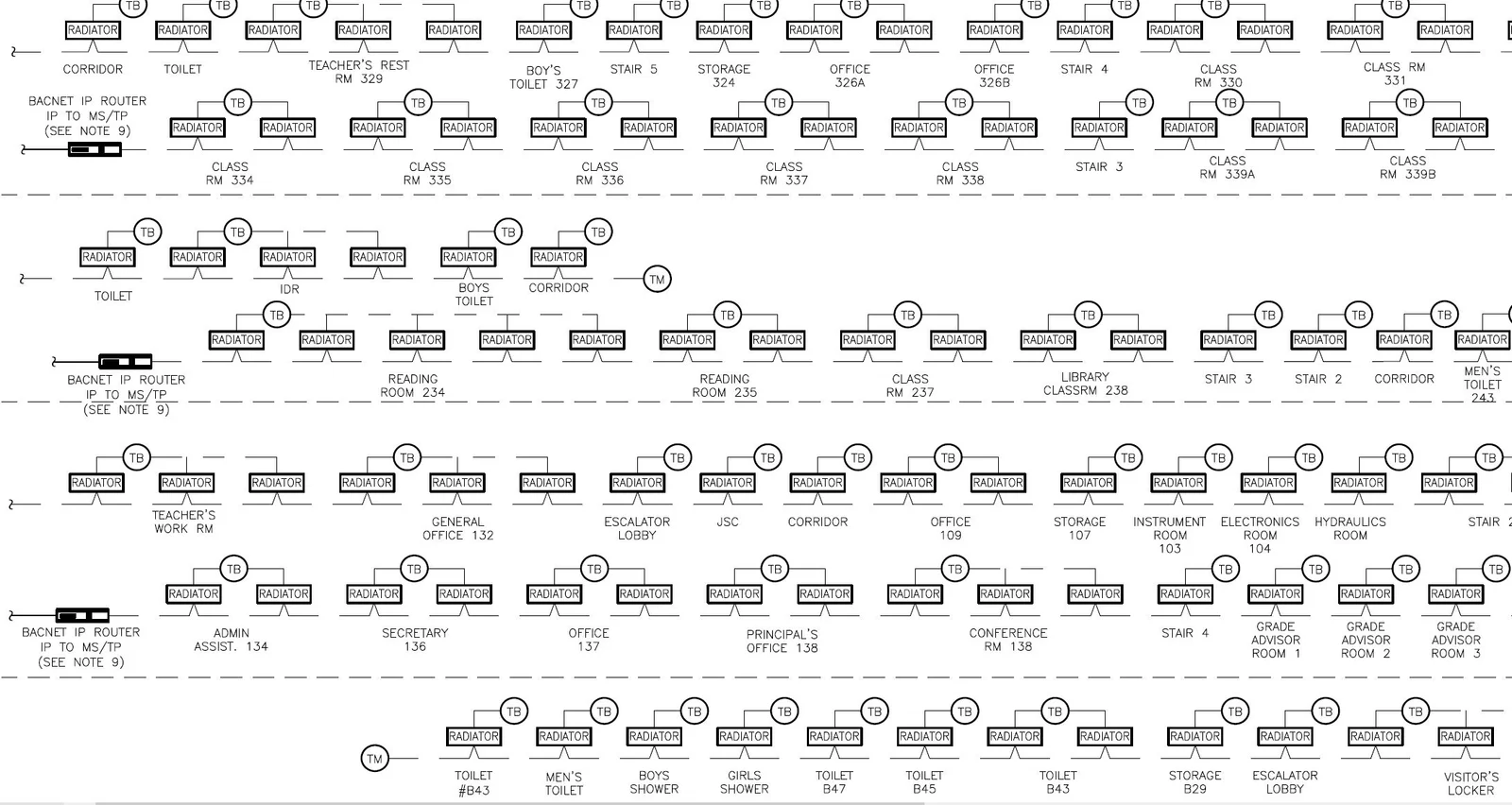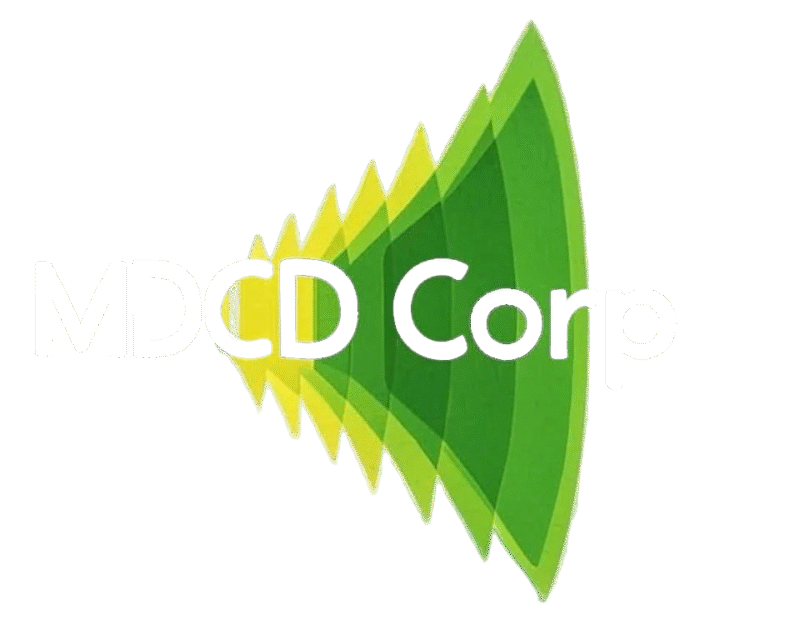
NYCSCA Aviation High School

Project Description
The project includes flood mitigation, heat plant upgrades, interior renovations, and climate control improvements. Flood mitigation involves installing flood doors, raising concrete curbs, upgrading areaways, adding backwater valves, and new flood pumps. Heat plant upgrades include replacing boilers with biofuel-compatible units, updating the boiler room infrastructure, and improving ventilation and fuel systems. Interior work includes replacing floor finishes, doors, frames, and damaged tiles. Climate control improvements involve upgrading controls with new DDC systems, replacing pneumatic systems, and enhancing air filtration and equipment connectivity throughout the building.
Construction Company
Kordun
69-41 76th Street, Middle Village, NY 11379 , (718) 326-3277


Prev
Next
Project Info
Project Location
- Aviation High School, 45-30 36th Street, Long Island City, NY 11101
Governing Agency
- NYCSCA
Project Size
- $89,375,000
Project Start
- April-2024
Estimated Project Finish
- April-2026
